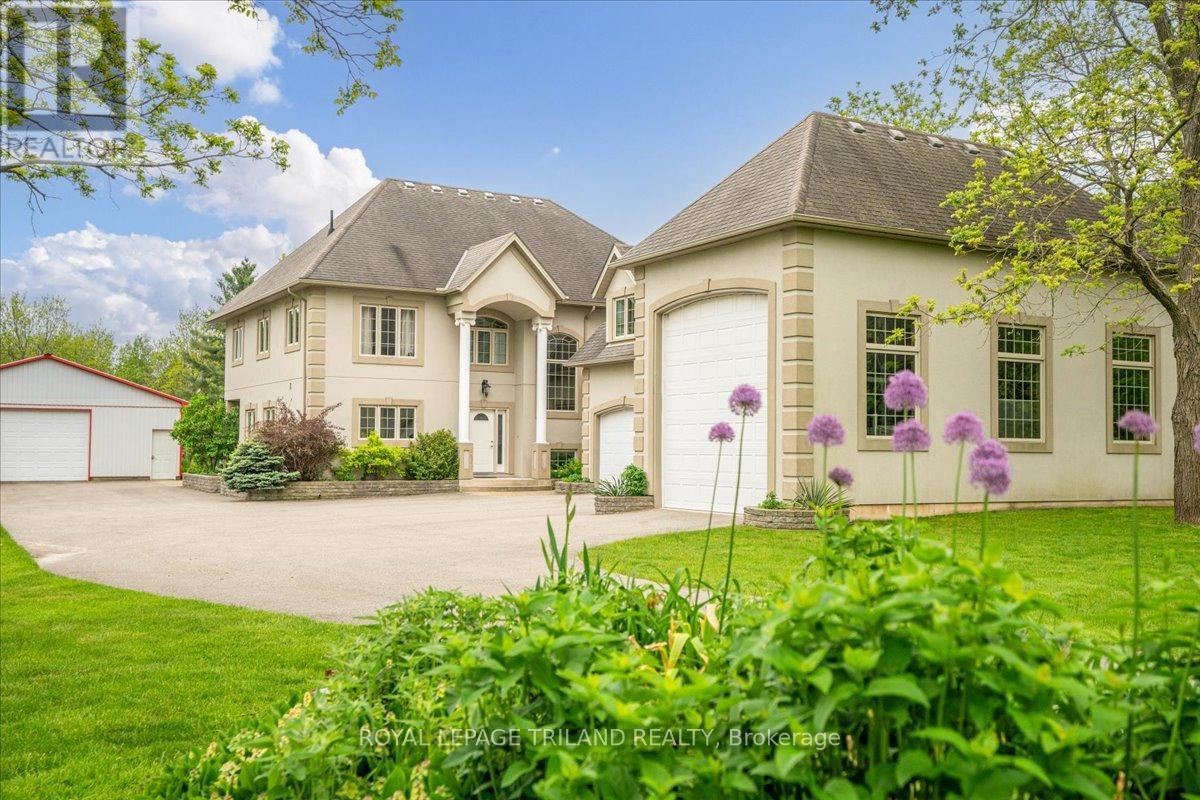Our Listings
All fields with an asterisk (*) are mandatory.
Invalid email address.
The security code entered does not match.

For Sale
3000 - 3500 FEETSQ
Bedrooms: 4+2
Bathrooms: 4
$1,475,000
House
Listing # X12439638
3115 NAPPERTON DRIVE Adelaide Metcalfe, Ontario
Discover exceptional living in this stunning custom-built home featuring ICF (Insulated Concrete Form) construction for ... View Details

For Sale
1100 - 1500 FEETSQ
Bedrooms: 3+1
Bathrooms: 3
$749,000
House
Listing # X12609442
22775 DOGWOOD ROAD Southwest Middlesex, Ontario
Welcome to this all-brick bungalow set on a sprawling 4.73-acre park-like property with incredible potential. The main ... View Details

For Sale
1500 - 2000 FEETSQ
Bedrooms: 3
Bathrooms: 3
$709,900
House
Listing # X12550384
662 KETTER WAY Plympton-Wyoming (Plympton Wyoming), Ontario
MOVE IN READY! Welcome to this stunning 2023 Parry Homes build located in the peaceful community of Wyoming, Ontario-a ... View Details

For Sale
700 - 1100 FEETSQ
Bedrooms: 3
Bathrooms: 2
$599,000
House
Listing # X12582488
50 QUEENSWAY DRIVE Strathroy-Caradoc (SE), Ontario
Welcome to 50 Queensway Dr in Strathroy-a beautifully maintained all-brick bungalow offering exceptional value and ... View Details


