Our Listings
All fields with an asterisk (*) are mandatory.
Invalid email address.
The security code entered does not match.

For Sale
1100 - 1500 FEETSQ
Bedrooms: 2
Bathrooms: 1
$2,225,000
House
Listing # X12256800
22854 PRATT SIDING ROAD Southwest Middlesex, Ontario
Two amazing parcels in Southwest Middlesex now available - sold as a package - 22854 Pratt Siding features: 2 bedroom ... View Details

For Sale
53 FEETSQ
Bathrooms: 1
$2,225,000
Farm
Listing # X12256802
22758 PRATT SIDING ROAD Southwest Middlesex, Ontario
Two amazing parcels in Southwest Middlesex now available - sold as a package - 22854 Pratt Siding features: 2 bedroom ... View Details

For Sale
1452 FEETSQ
Bathrooms: 1
$2,225,000
Farm
Listing # X12256804
22854 PRATT SIDING ROAD Southwest Middlesex, Ontario
Two amazing parcels in Southwest Middlesex now available - sold as a package - 22854 Pratt Siding features: 2 bedroom ... View Details
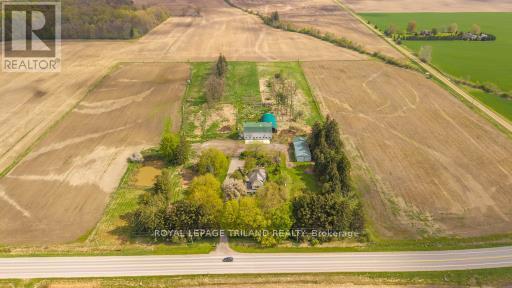
For Sale
27 FEETSQ
Bathrooms: 3
$1,549,900
Farm
Listing # X12142682
9907 LITTLEWOOD DRIVE Middlesex Centre, Ontario
Nestled on a sprawling 27.46-acre property, this enchanting two-storey county farmhouse exudes character and charm at ... View Details
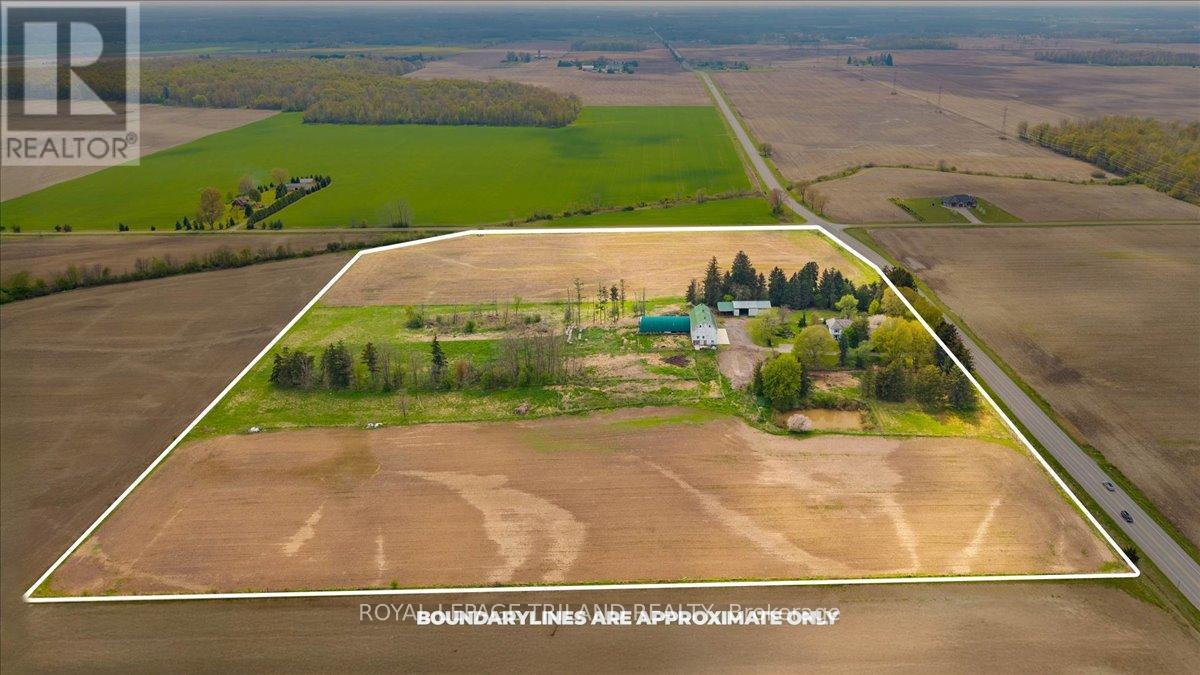
For Sale
2500 - 3000 FEETSQ
Bedrooms: 4
Bathrooms: 3
$1,549,900
House
Listing # X12142732
9907 LITTLEWOOD DRIVE Middlesex Centre, Ontario
Nestled on a sprawling 27.46-acre property, this enchanting two-storey county farmhouse exudes character and charm at ... View Details
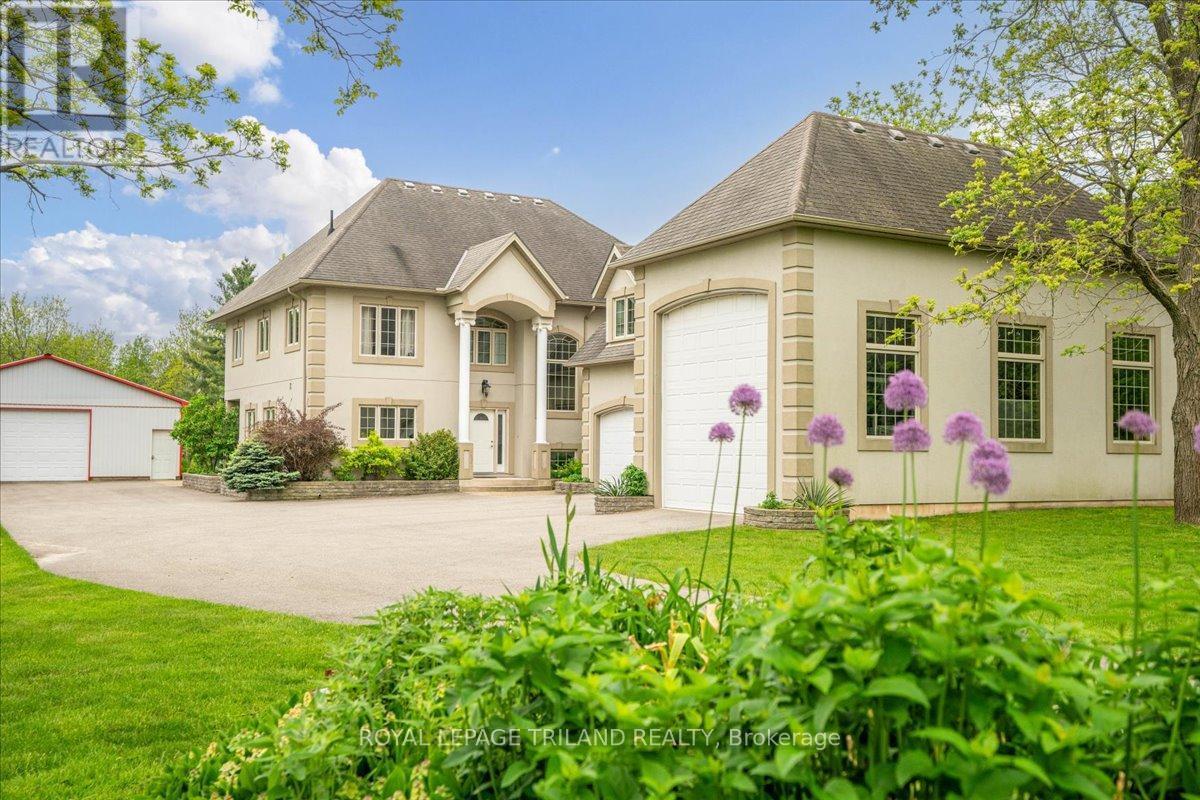
For Sale
3000 - 3500 FEETSQ
Bedrooms: 4+2
Bathrooms: 4
$1,499,000
House
Listing # X12188278
3115 NAPPERTON DRIVE Adelaide Metcalfe, Ontario
Discover exceptional living in this stunning custom-built home featuring ICF (Insulated Concrete Form) construction for ... View Details
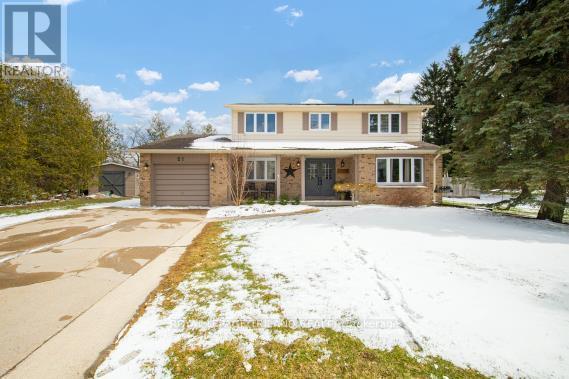
For Sale
1500 - 2000 FEETSQ
Bedrooms: 4+1
Bathrooms: 3
$739,000
House
Listing # X12073162
21 SHERWOOD CRESCENT South Huron (Exeter), Ontario
Welcome to this spacious and thoughtfully designed family home in desirable Exeter. With over 2500 sq ft finished living... View Details
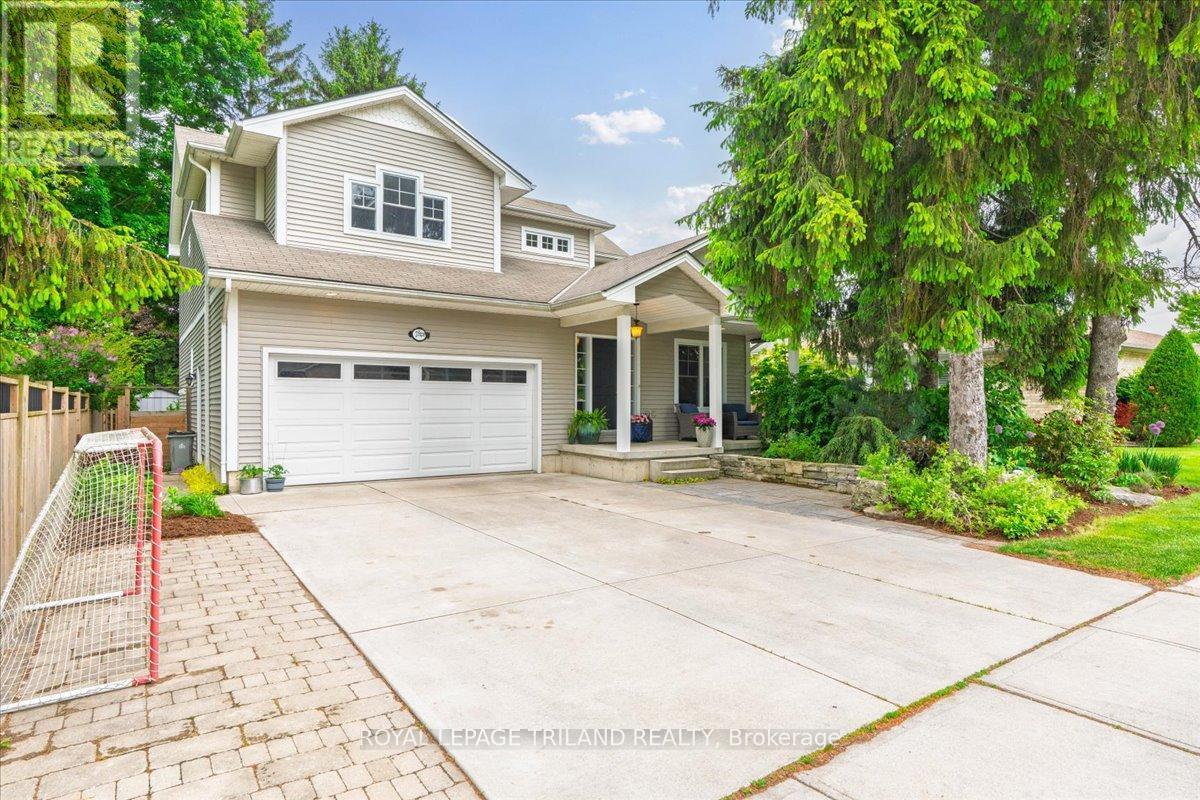
For Sale
2000 - 2500 FEETSQ
Bedrooms: 4
Bathrooms: 3
$734,900
House
Listing # X12188467
215 DERUITER DRIVE Strathroy-Caradoc (NE), Ontario
Discover this charming two-story home nestled in Strathroy's desirable north end. Step into the welcoming vaulted front ... View Details
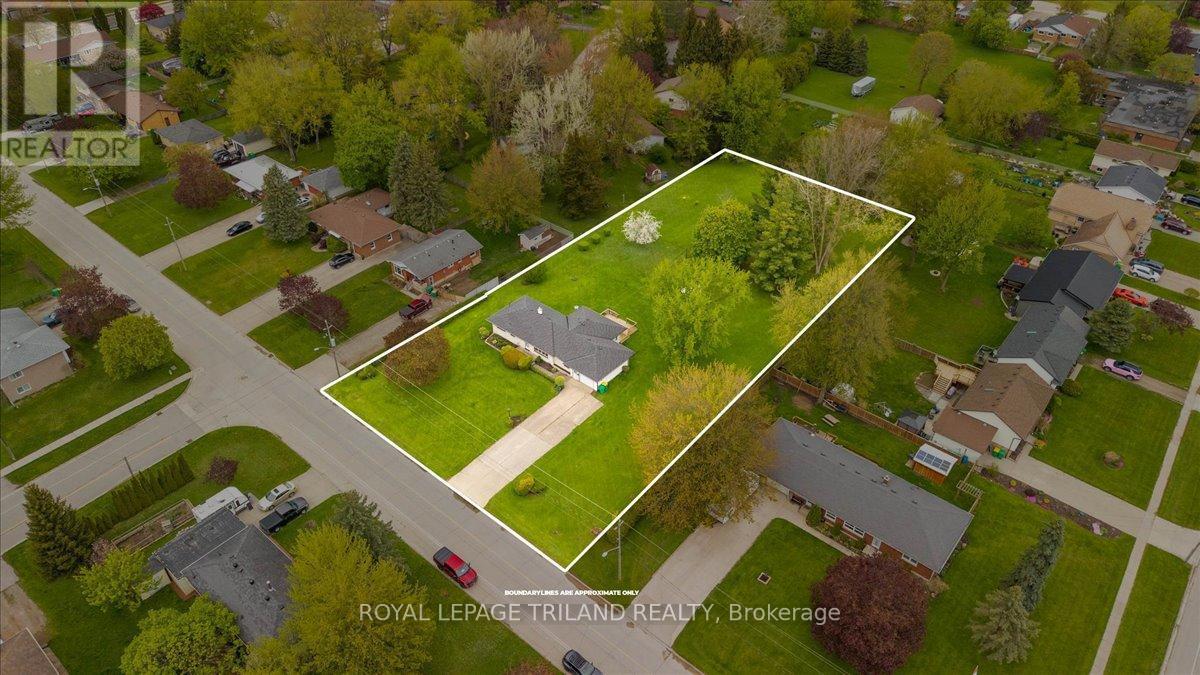
For Sale
2000 - 2500 FEETSQ
Bedrooms: 3
Bathrooms: 2
$649,900
House
Listing # X12142677
245 COAD STREET Southwest Middlesex (Glencoe), Ontario
Exceptional opportunity awaits at 245 Coad St in Glencoe, featuring a solid all-brick bungalow offering 1,550 sq ft of ... View Details

For Sale
2000 - 2500 FEETSQ
Bedrooms: 3
Bathrooms: 3
$399,900
House
Listing # X12212563
258 MAIN STREET Southwest Middlesex (Glencoe), Ontario
Welcome to this versatile property on Main Street in Glencoe, Ontario! This home offers the perfect blend of comfortable... View Details


